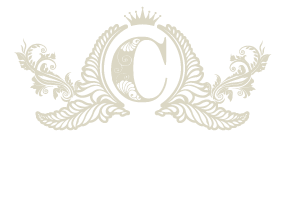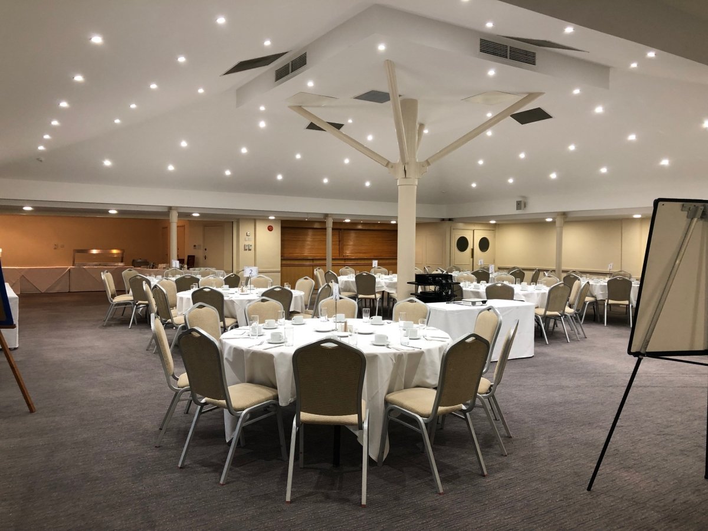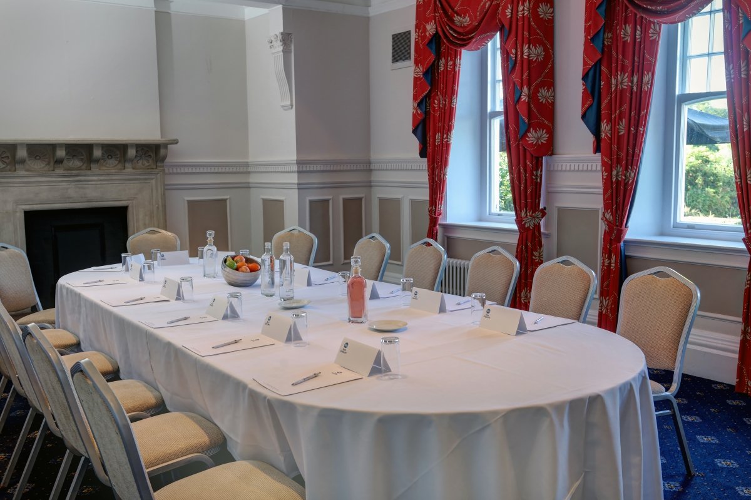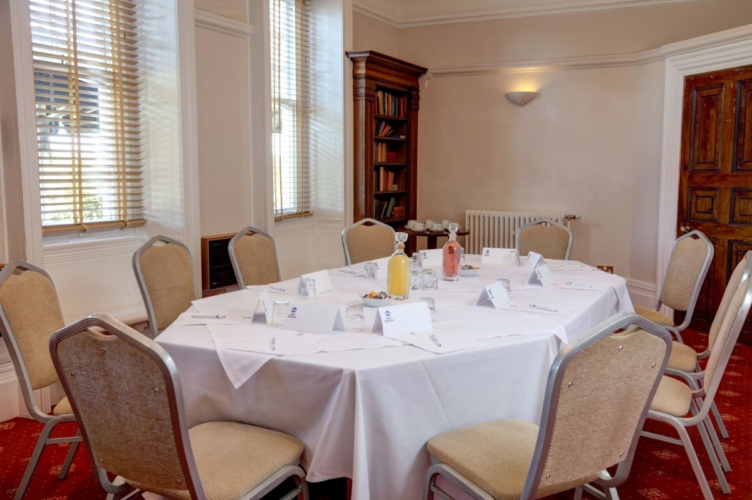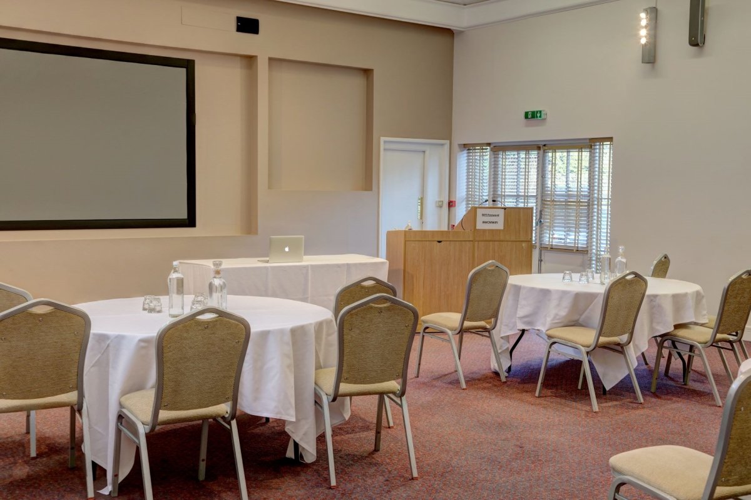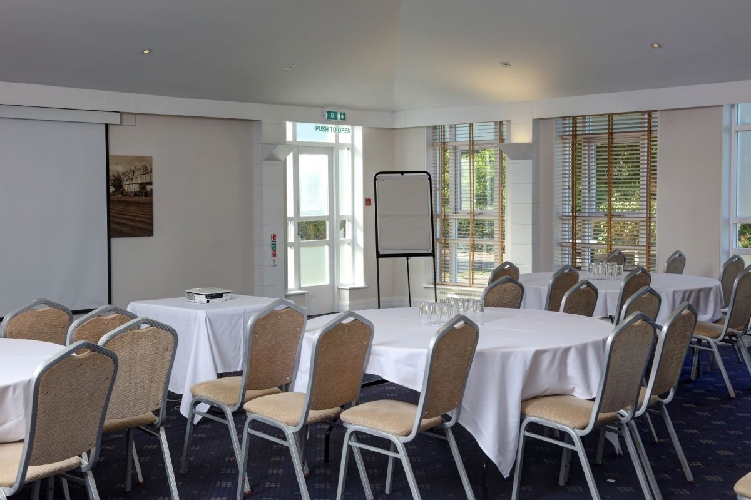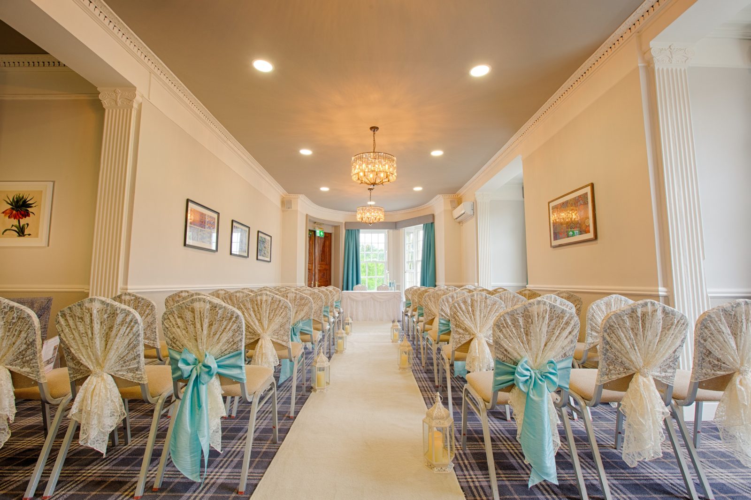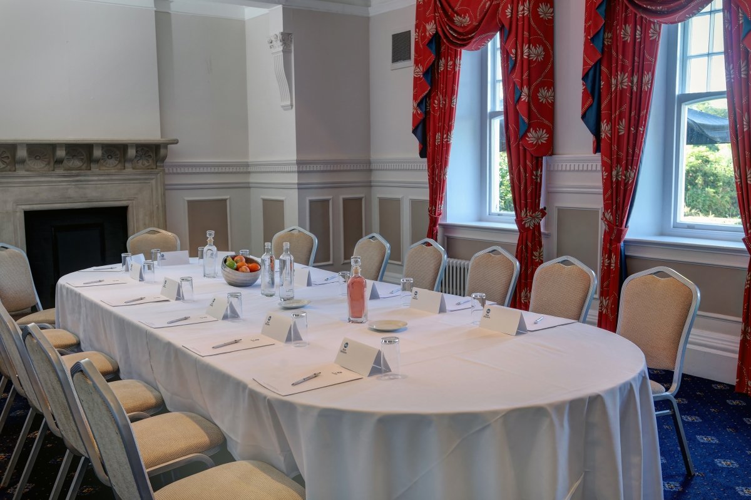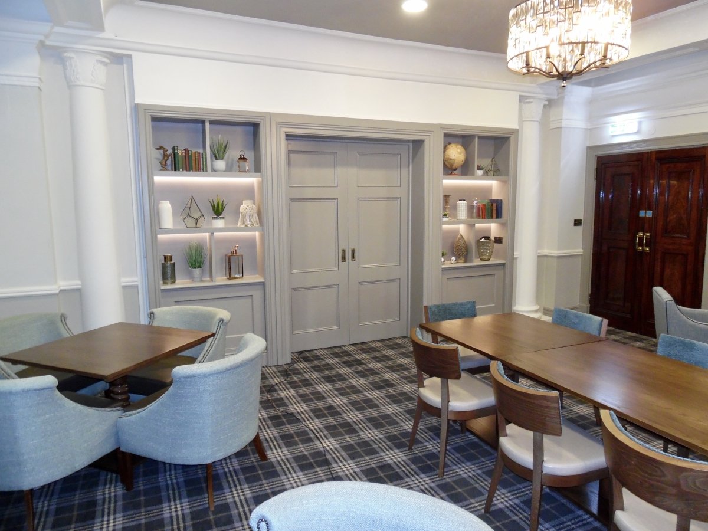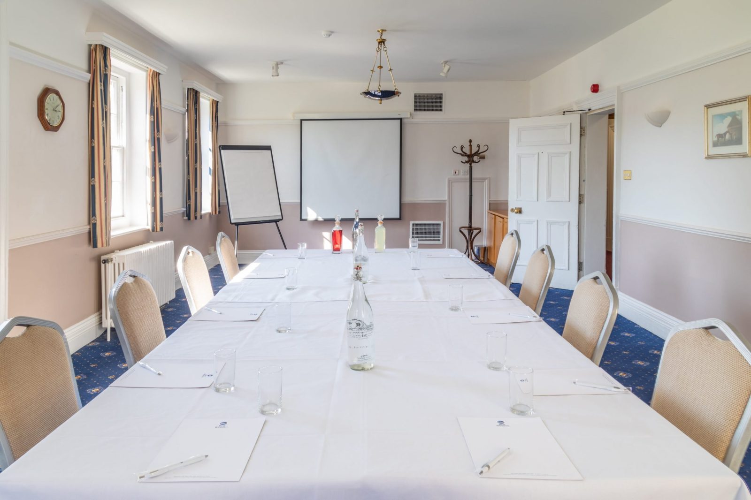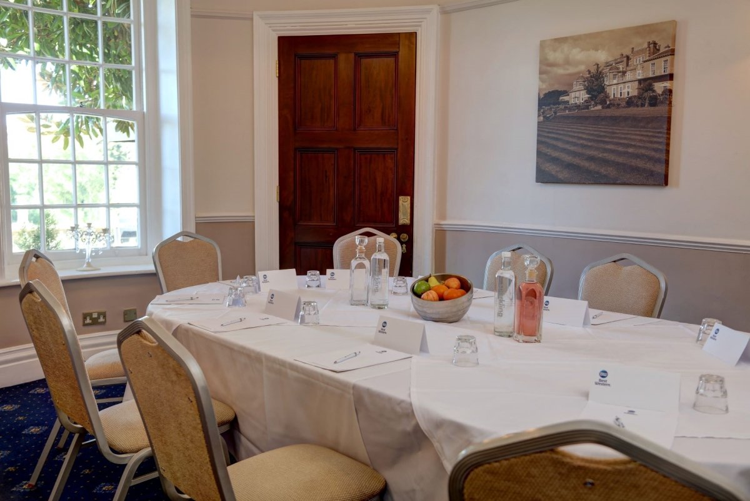We have 10 air-conditioned conference/function rooms including our unique presentation theatre, offering tiered seating for up to 130 delegates with an interactive lecturn and back projection screen. A big room for big ideas.
Residential guests can also enjoy our Health Club offering, Swimming Pool, sauna and steam room, and state of the art gym.
